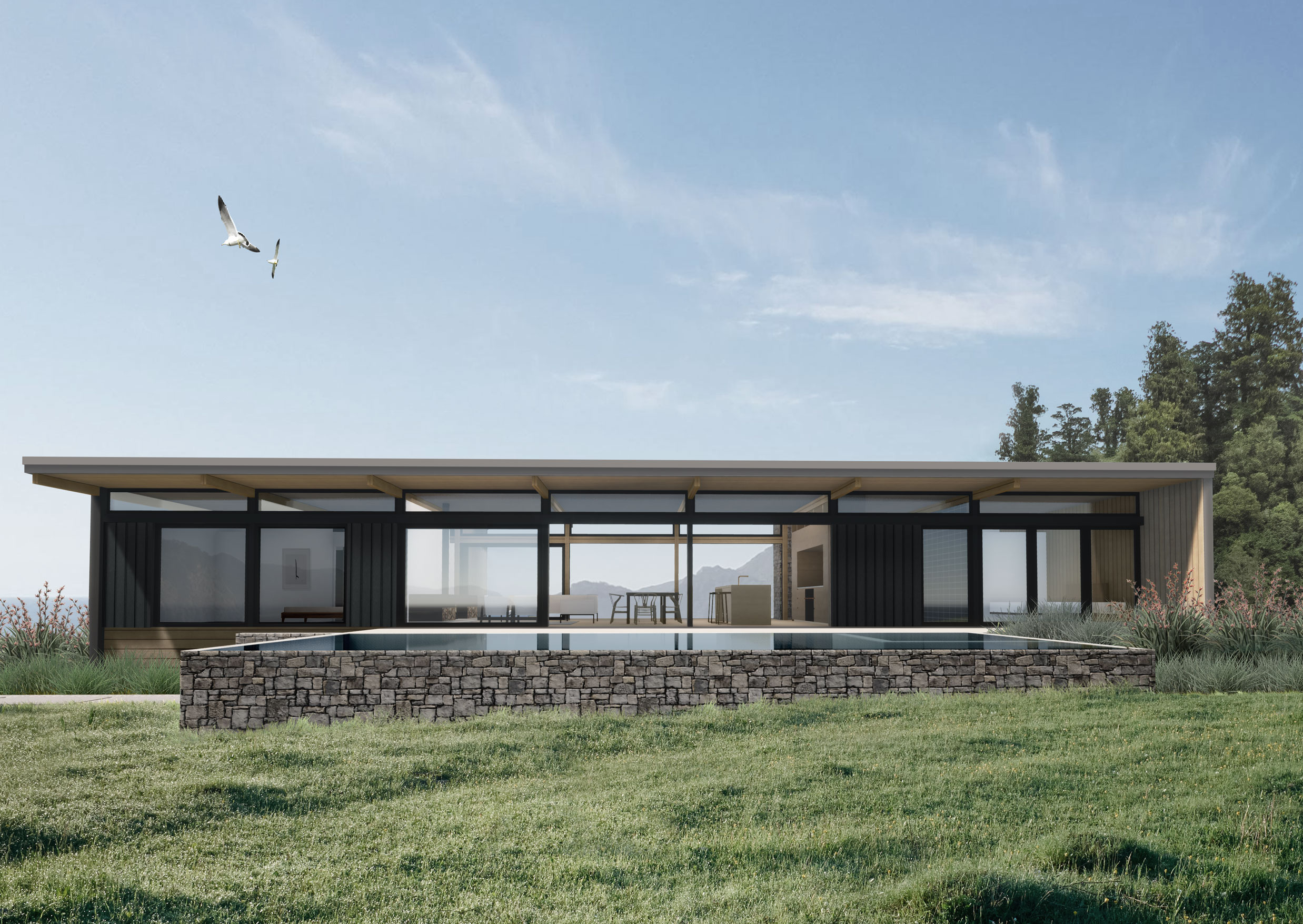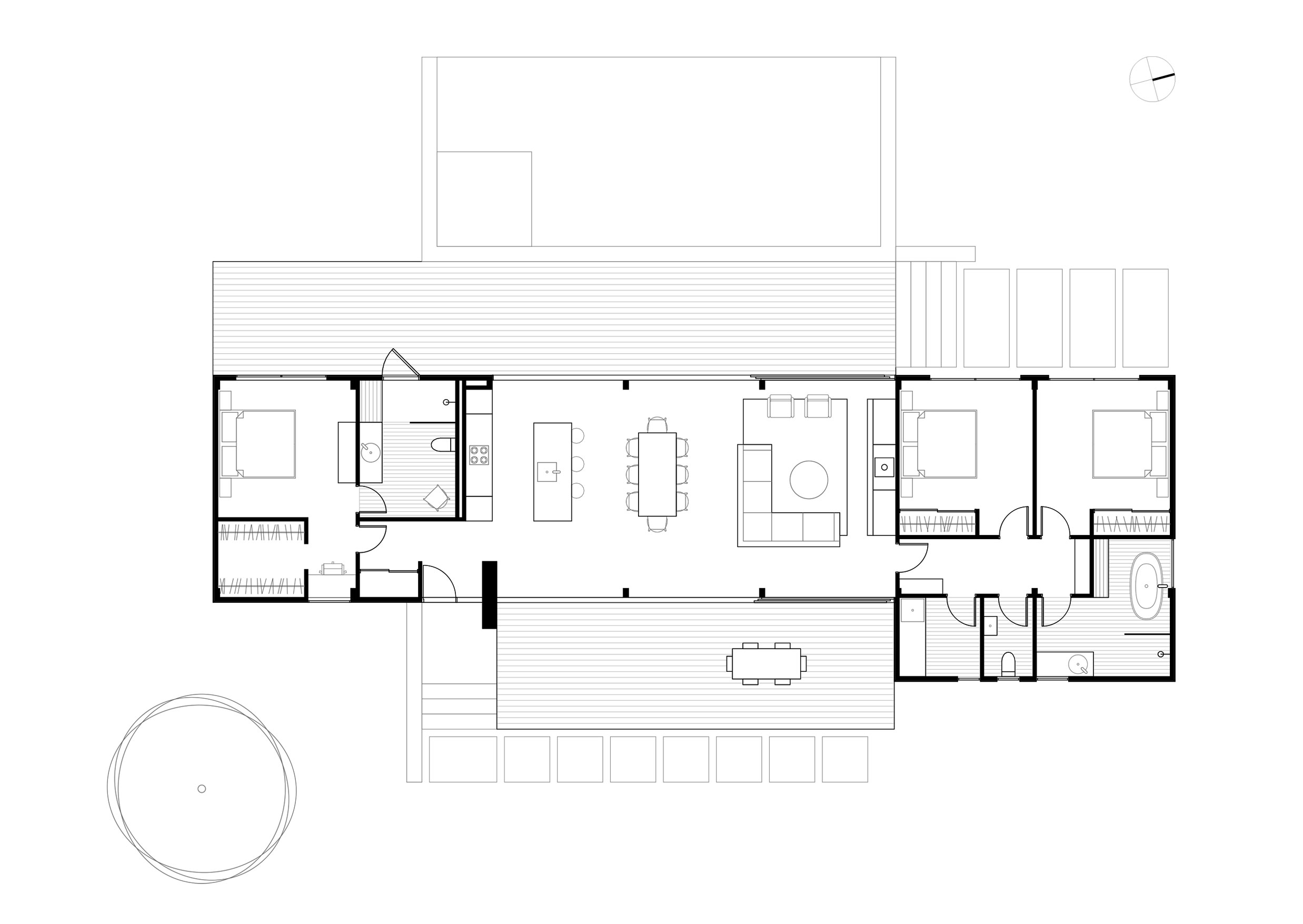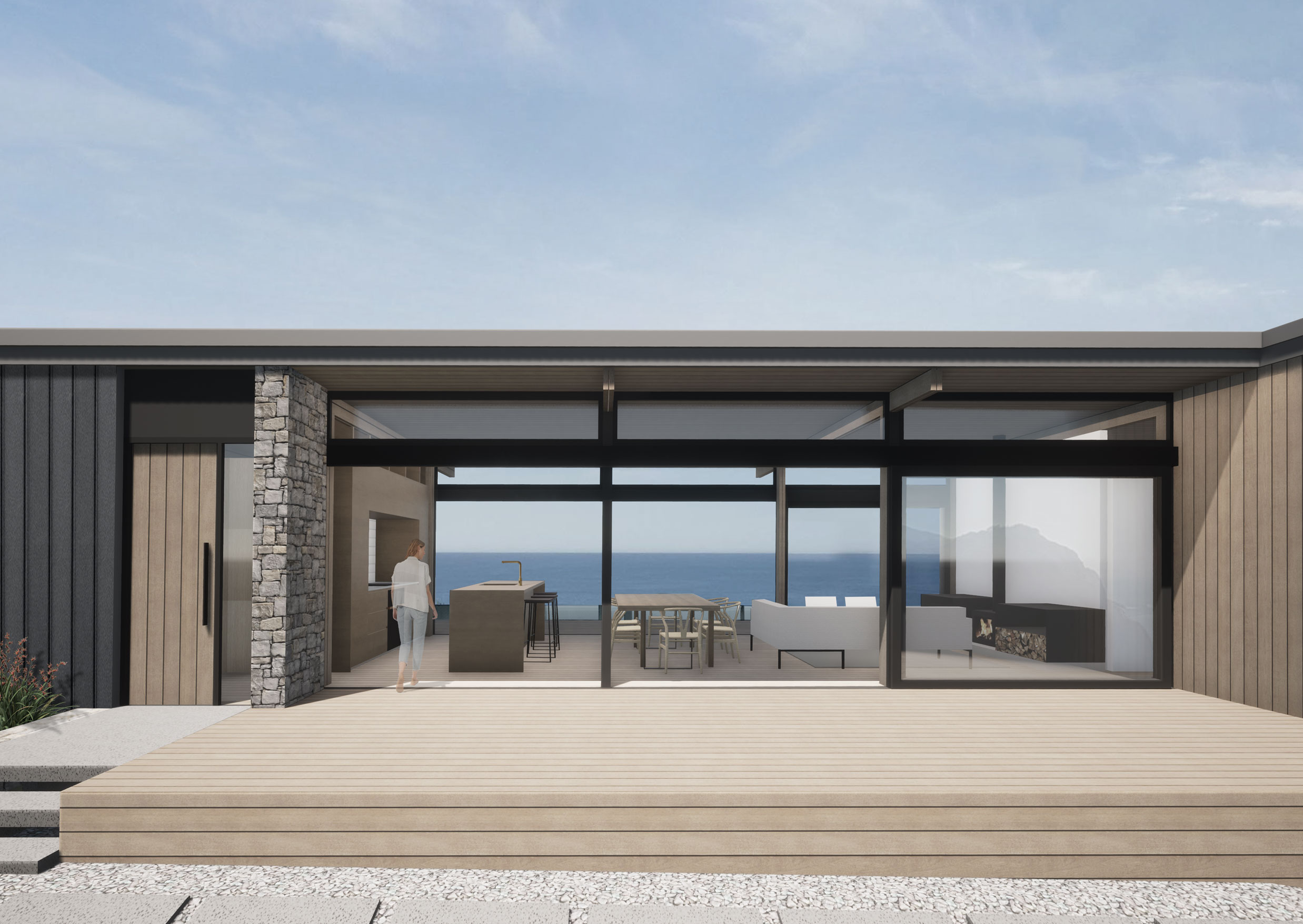Dramatic apertures and deep overhangs offer a seamless transition between the lounge and outdoor zones. Living centred around days relaxing on the sheltered observation decks gazing out upon the vastness of the landscape and evenings with the family gathered at the fireplace.
A stone wrapped swimming pool takes the eye towards a setting sun over the luxurious infinity edge merging towards the endless horizon beyond.
A rich material palette selected to settle with time sympathetically merging into the landscape consisting of cedar shiplap boards, standing seam metal and locally sourced natural stone walls combine effortlessly to create visual interest.





