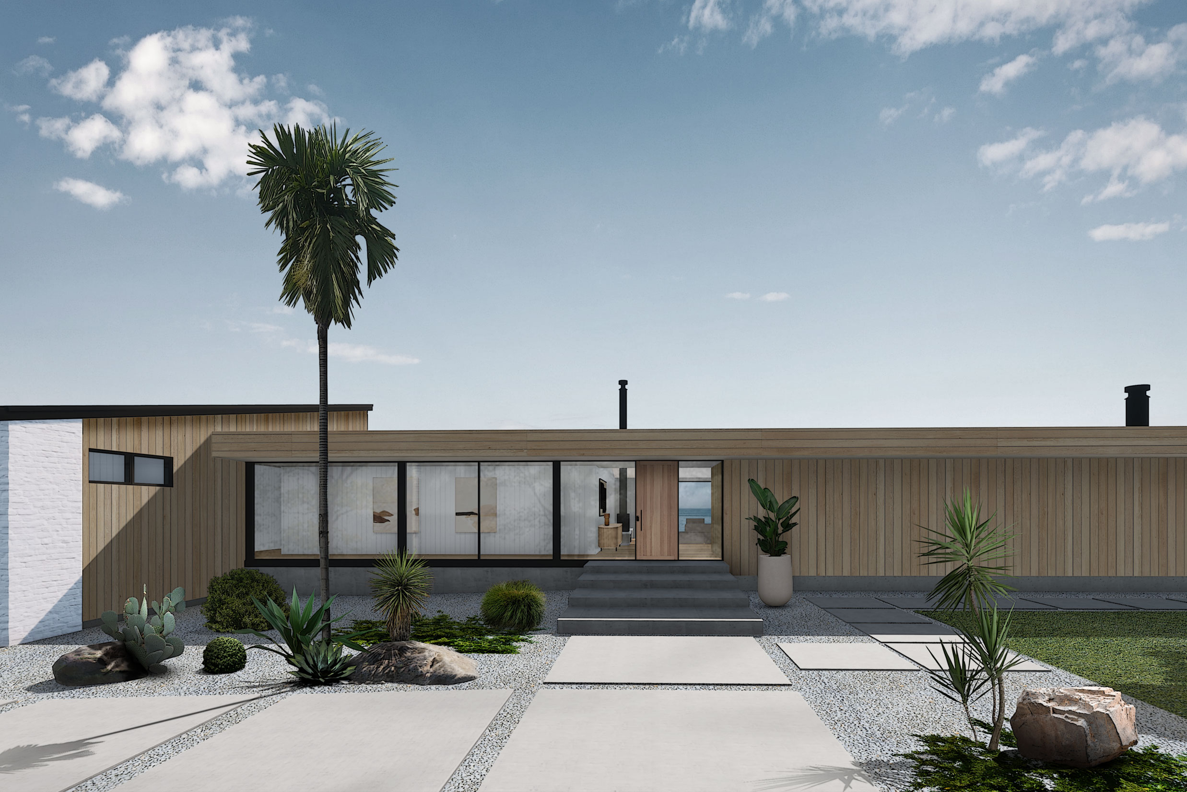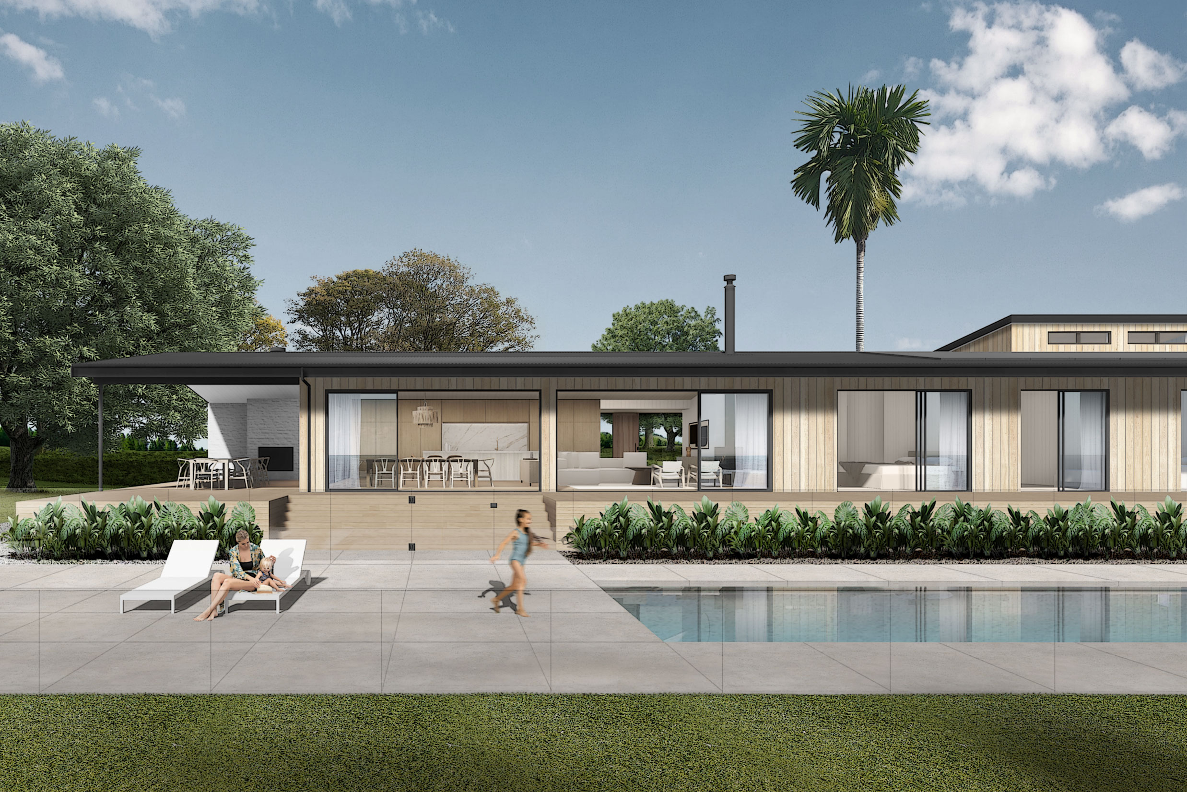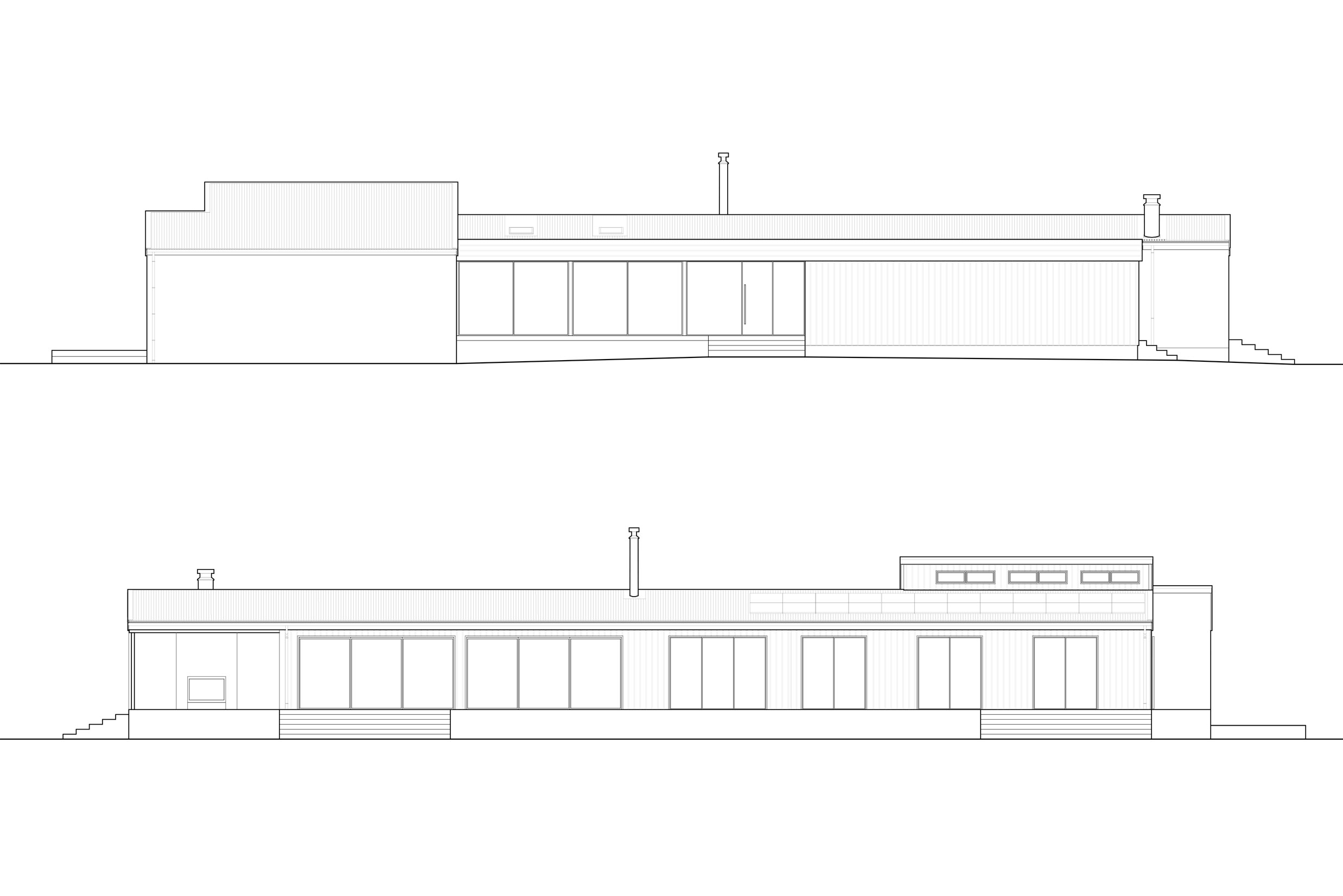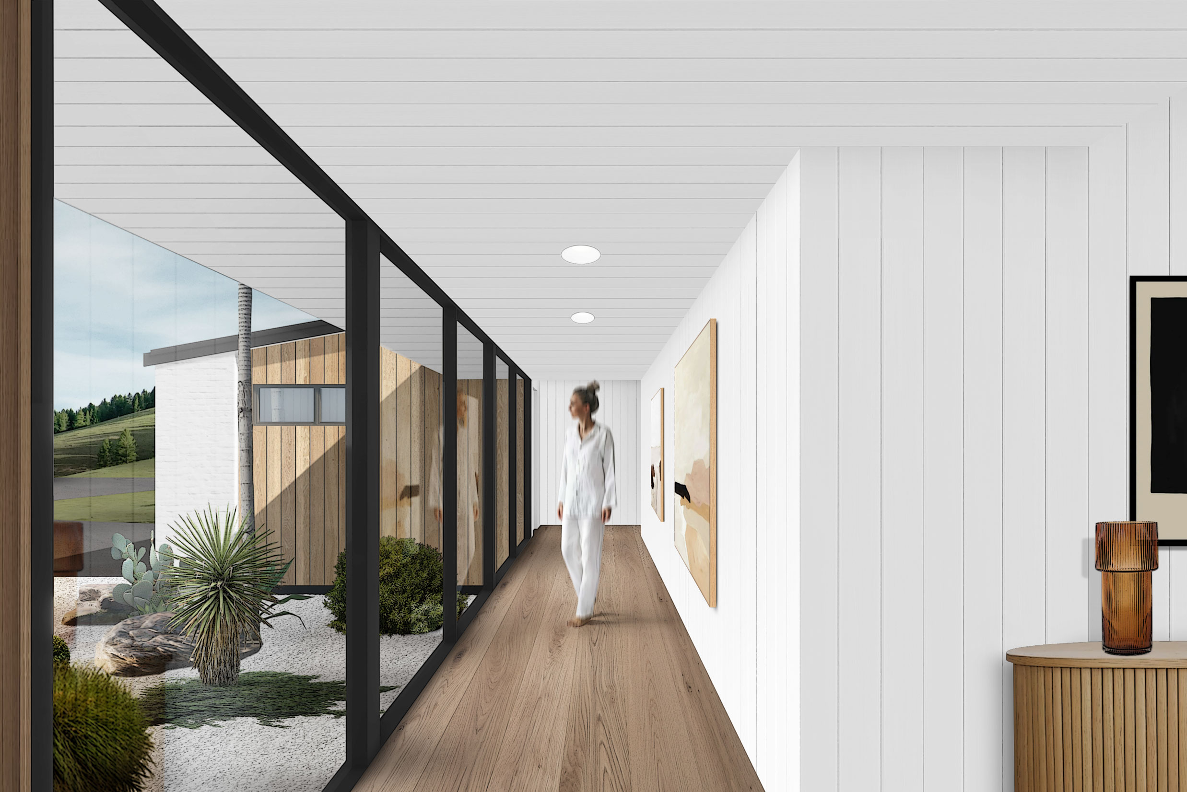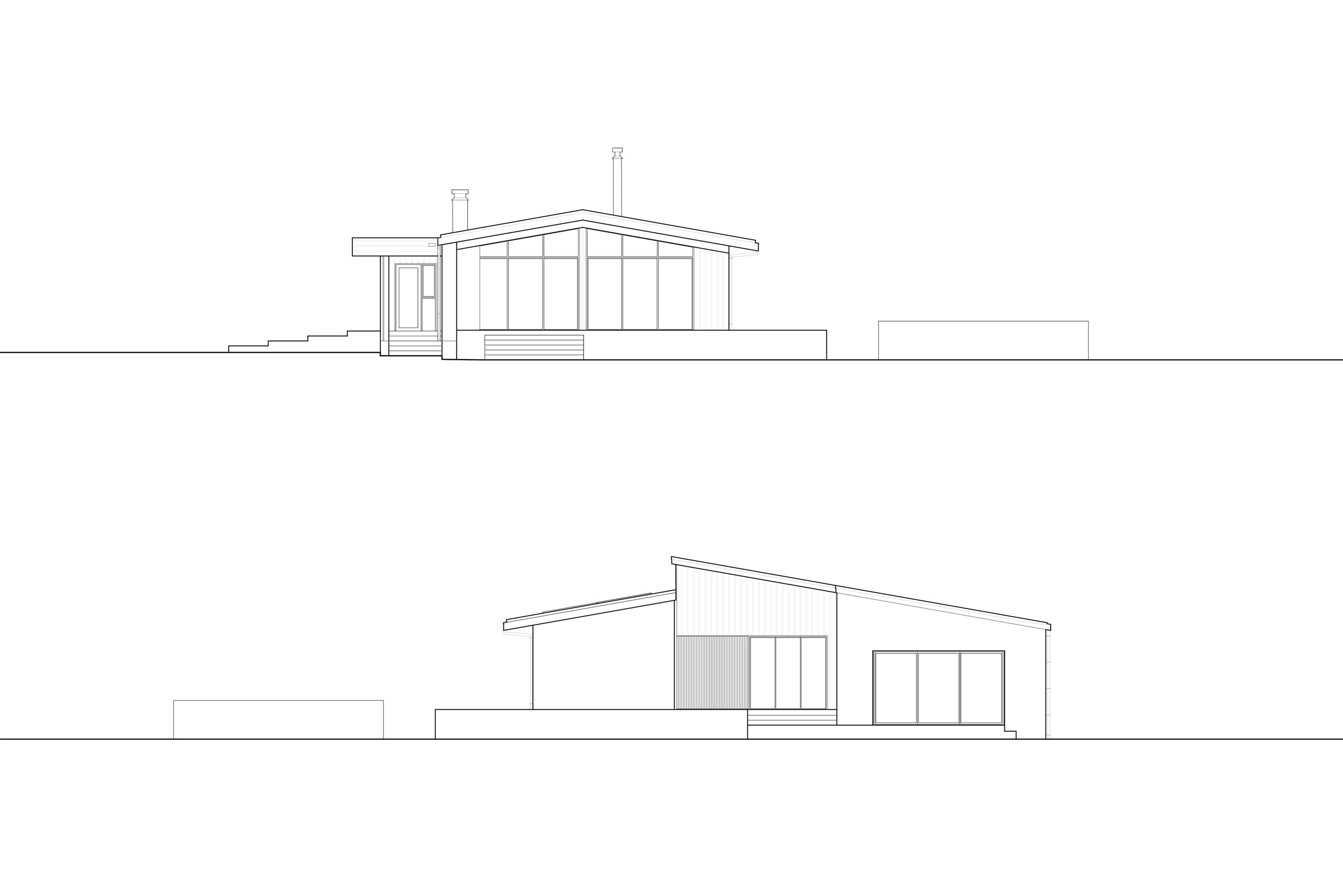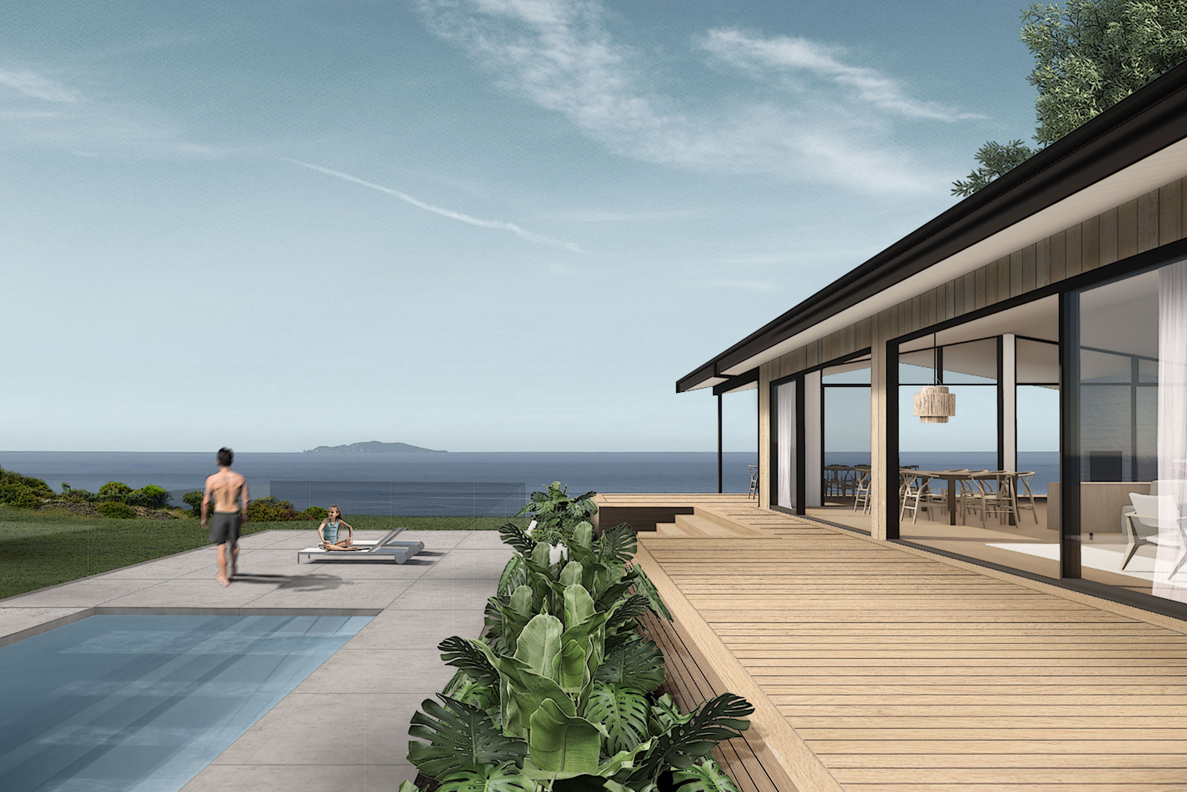Set on the rugged cliff landscape in the Coromandel, this unique property boasts breathtaking ocean views that bring on a special sense of calm when soaking in the expansive horizon spreading out to the periphery of your vision.
This farmhouse renovation has been designed to take full advantage of the stunning ocean views with living areas strategically placed to maximise views, and large decks and outdoor spaces provide ample opportunities for outdoor living and entertaining.
Referencing mid-century modern architectural forms and maintaining the essence of the low slung farmhouse the long elegant gable form has been extended.
The gallery is one of the key architectural features in this renovation. It elegantly runs across the southern side of the house, enhancing the connection between the inside and outside environments while enabling light to flow into the house.
This renovation has also been designed with sustainability in mind. A large solar array on the north-facing roof plane harnesses the sun’s energy to provide electricity for the dwelling and heat the pool extending the usability further. Passive solar design principles, such as optimizing natural light and ventilation, are incorporated to reduce energy consumption. Produce is grown and gathered from the farm further enhancing the property’s sustainability.
Currently under construction.



